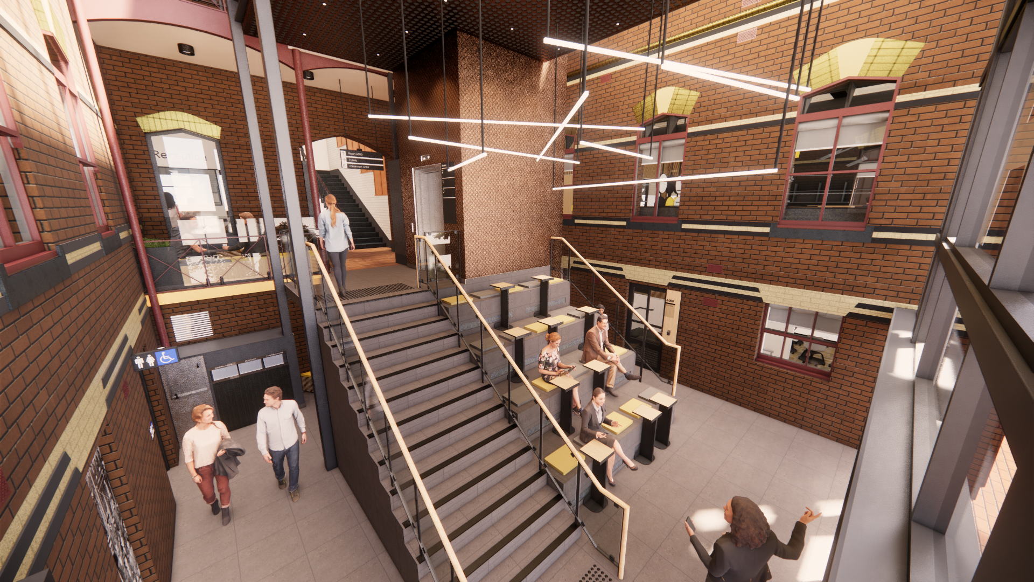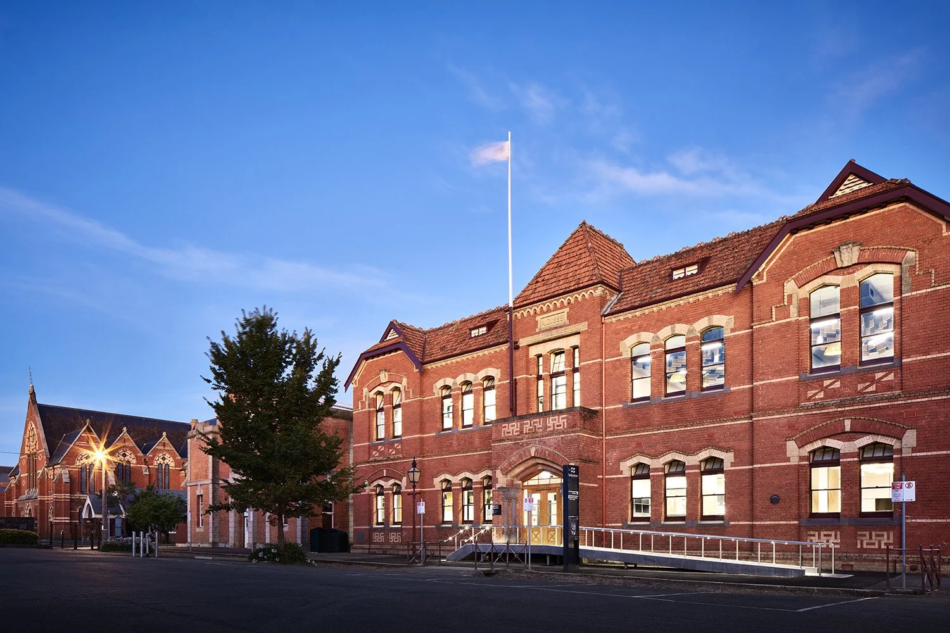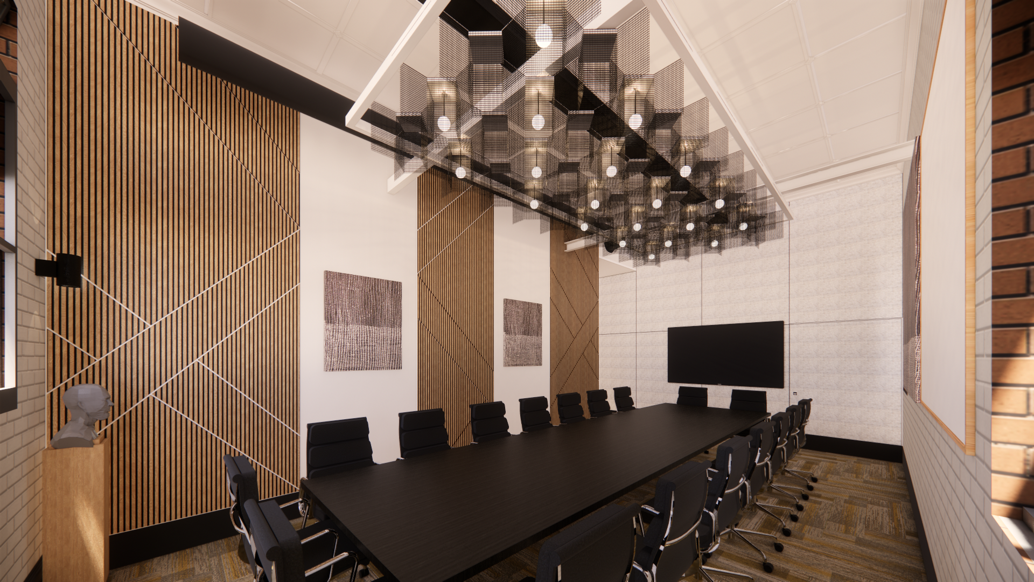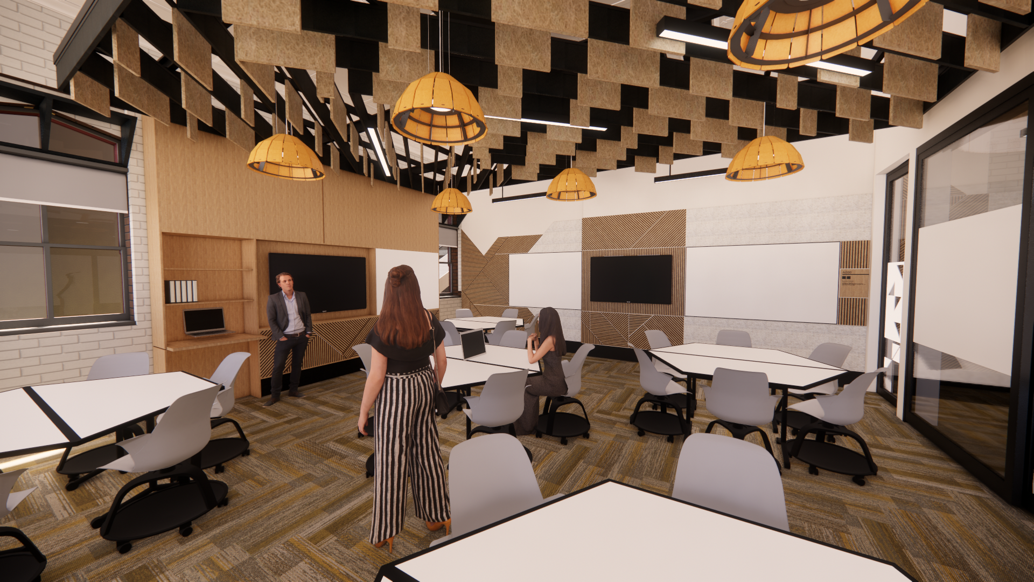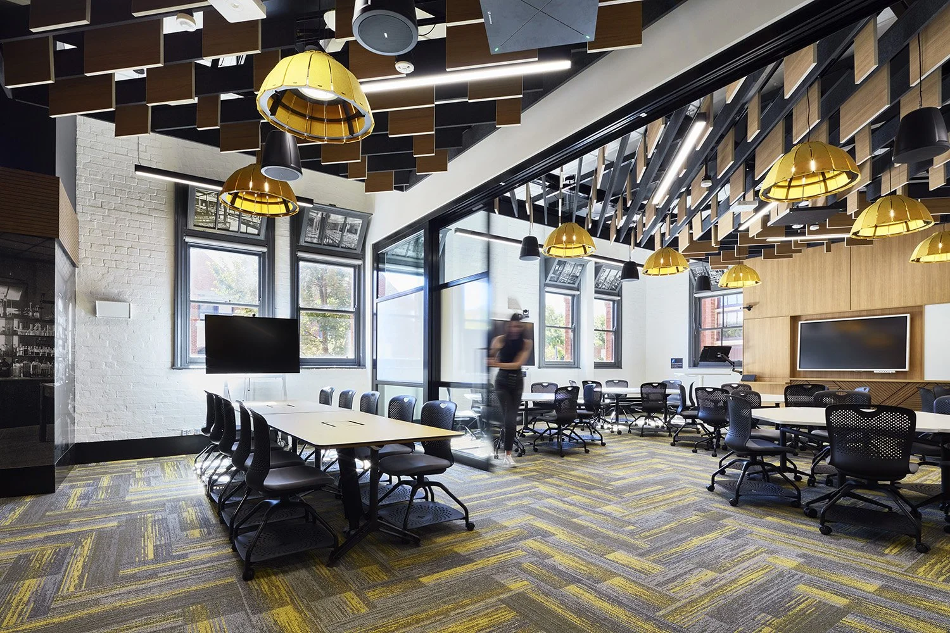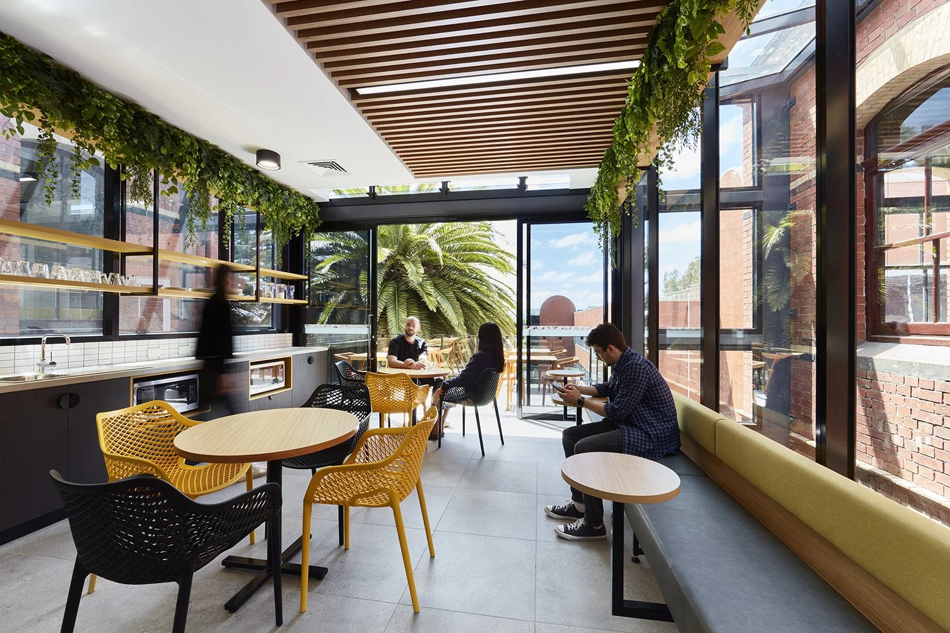University Refurbishment & Extension
2020
Ballarat, VIC
Company: BSPN Architecture
A heritage listed piece of Ballaratʼs history was in much need of refurbishment. Working together with Heritage Victoria and a Heritage consultant, a design was crafted that breathes new life into the historic significance of this building while also equipping it with the modern design and facilities it requires for its new use. The design includes 4 flexible learning spaces, 5 open plan office areas and new amenities throughout. The key aspect of the design is the new atrium space to be built between the two wings of the existing building. This space includes a suspended lunchroom and balcony above as well as a multi-purpose learning stairs for lectures, gatherings, events, etc. I worked closely with the University and their Stakeholder group through all the interior design details to ensure all requirements were met for the needs of the staff and students. Taking place during lockdown we utilised fly throughs, video conferencing and VR technology to ensure everyone involved at the university still received the full experience for what this design had to offer.

