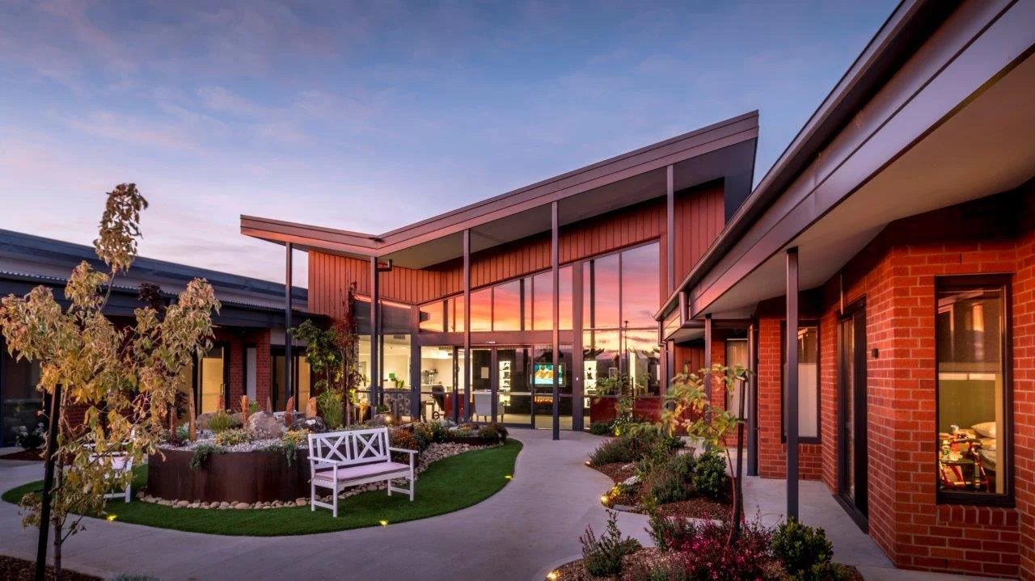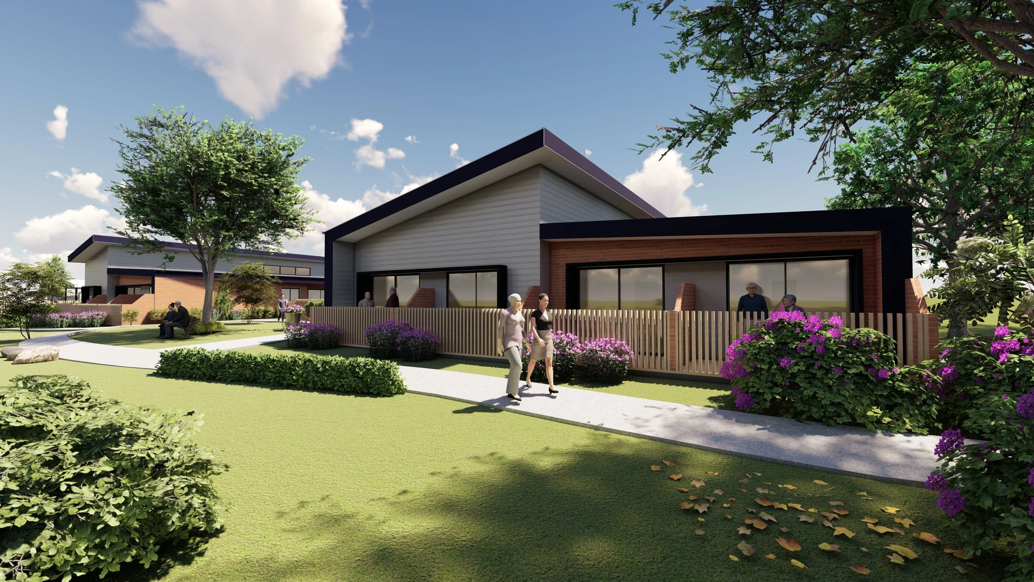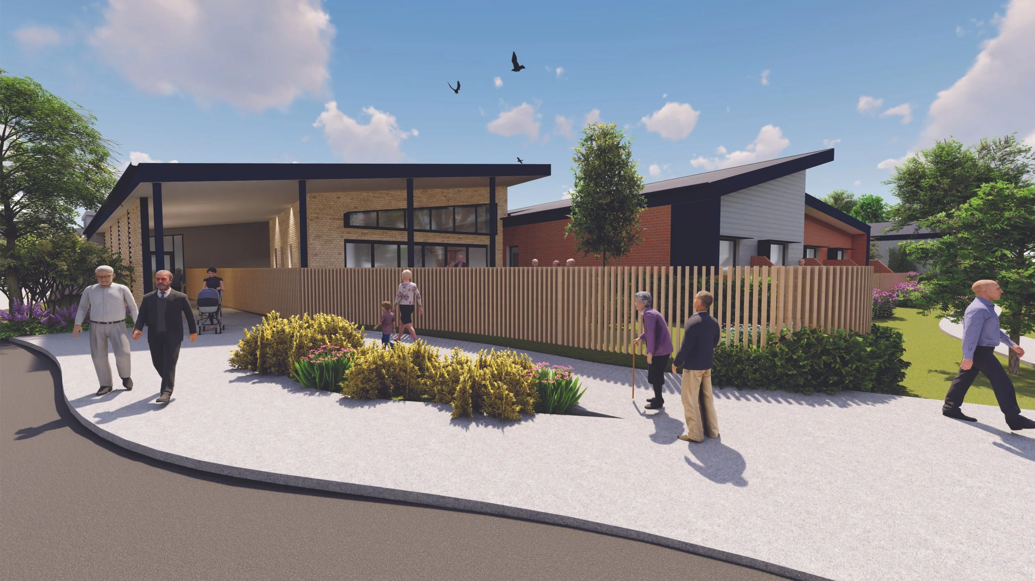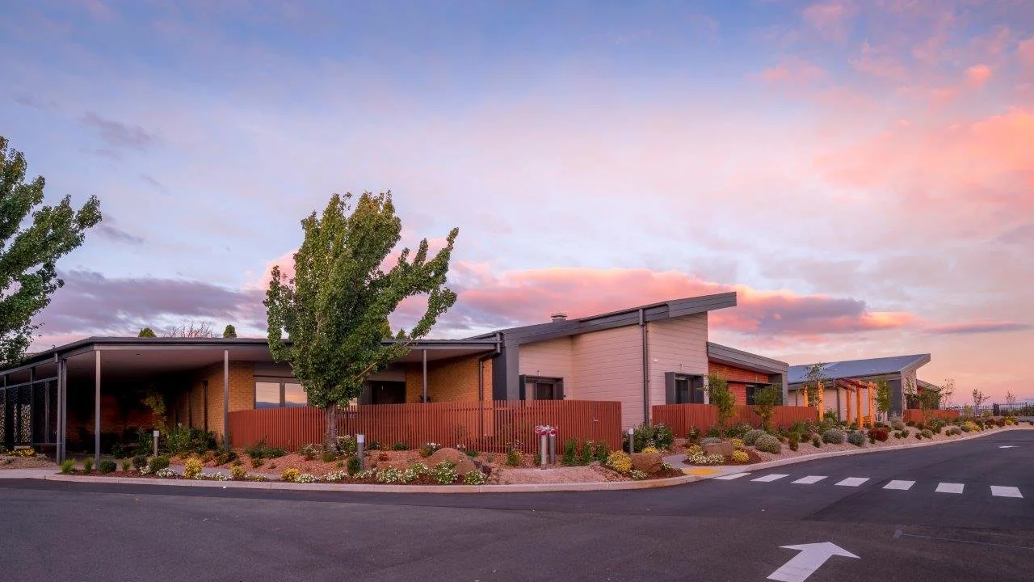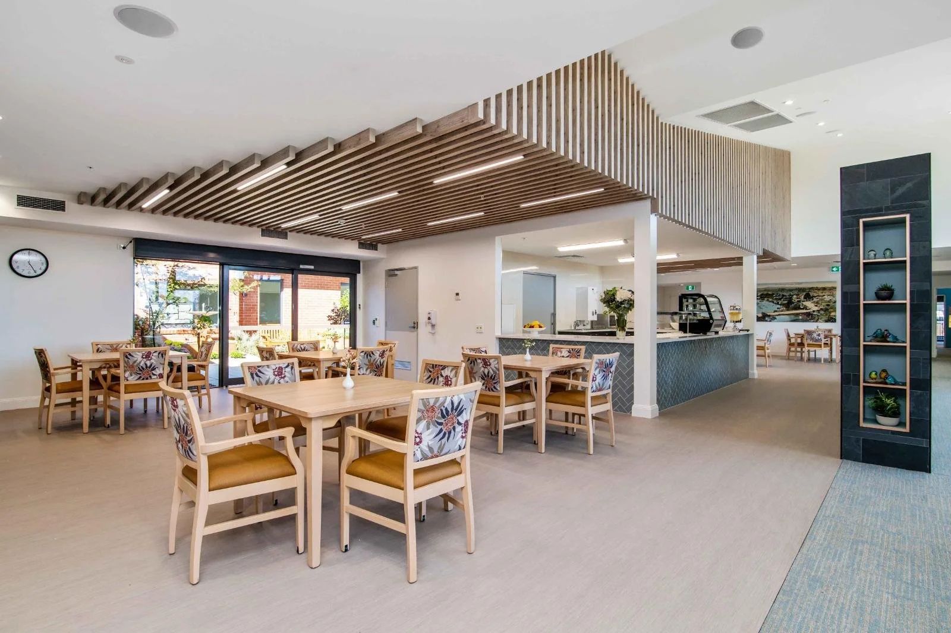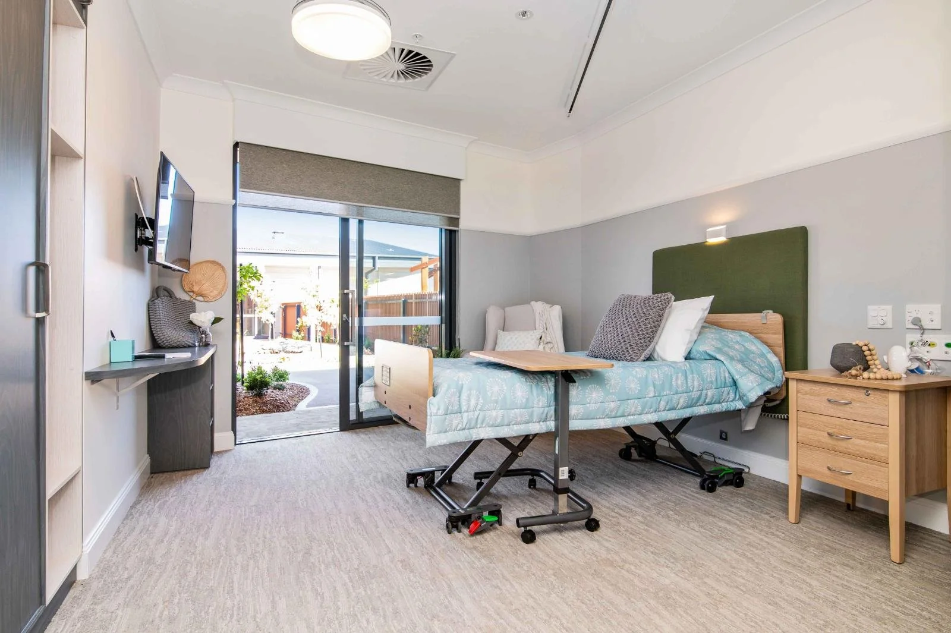Aged Care Facility
2019
Launceston, TAS
Company: ThomsonAdsett
This project consisted of a 30 bed aged care development upon an existing facility with a new kitchen and laundry extension and retirement village community space. The project was undertaken with a repeat client, building upon a well established operational model. The design has been derived from the best elements of the existing facility to ensure a consistent and uniform architectural language. New elements were introduced to articulate the improved interior spaces of the new extension. This includes clerestory windows through the corridors, ample sitting areas and a generous lounge and dining space affording views of the adjacent river. While this extension is not intended for dementia specific use upon completion, it has been designed utilising dementia friendly principles in order to future proof the facility and better meet the needs of future residents. I worked closely with the client from masterplanning and future proofing their expansive site, through to completed tender documentation. I led an iterative design process involving several client presentations and design reviews with implementation of feedback to achieve better outcomes and ensured client satisfaction. This included a complete interior design package as well as in-depth research into resident appropriate finishes and suppliers.

